Click the pictures for larger images.
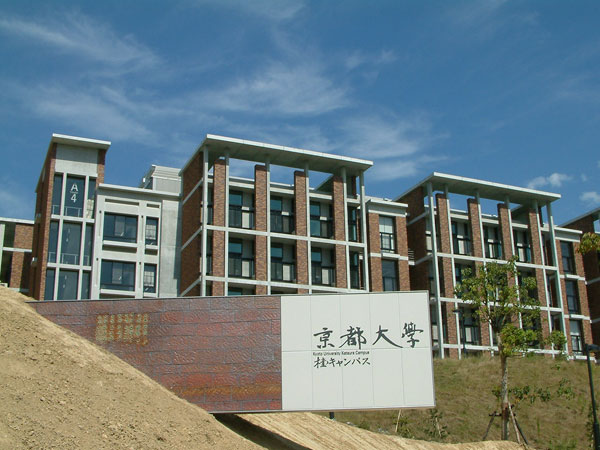 |
Cluster A |
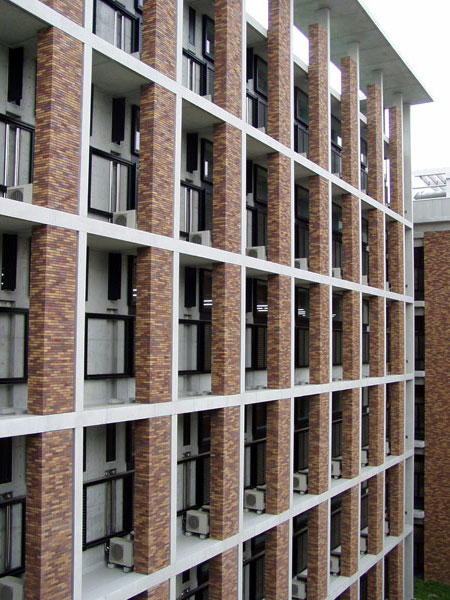 |
Cluster A |
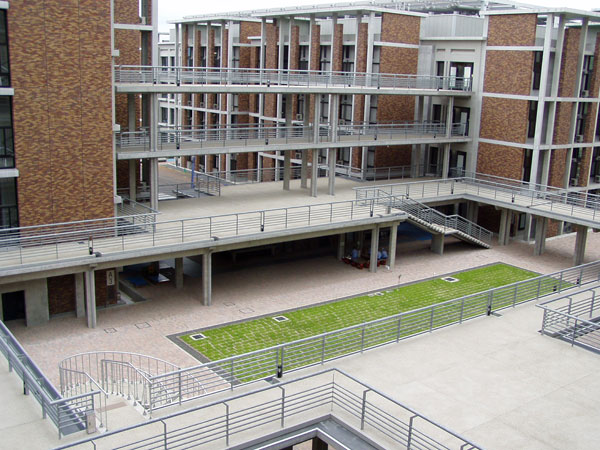 |
Communication Square |
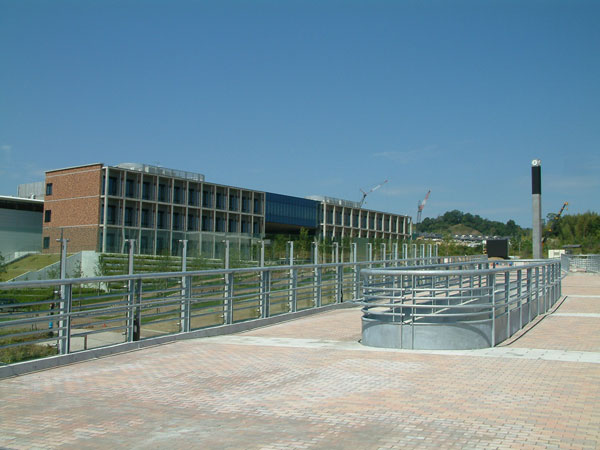 |
Promenade |
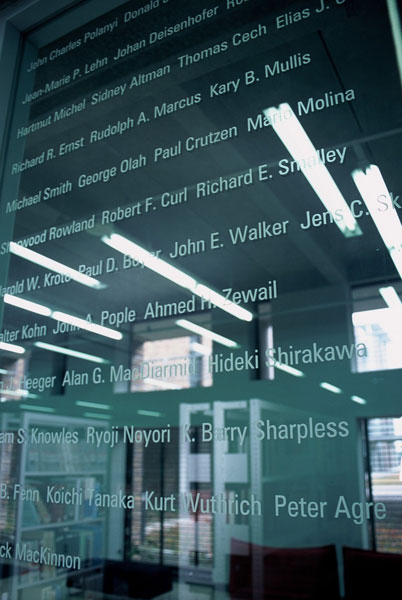 |
Glass wall in the Chemistry Library on the B1 floor of the A2 Building
|
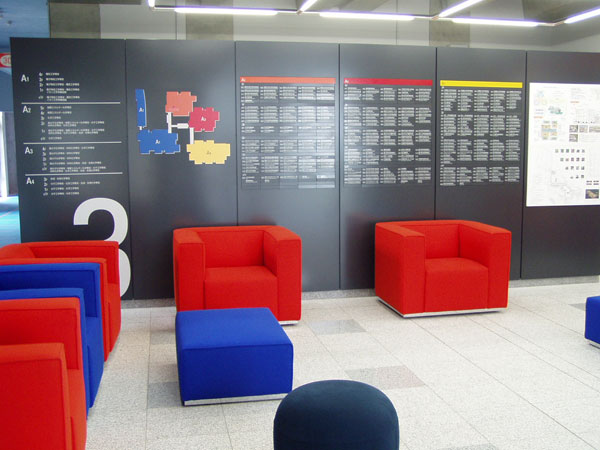 |
Lobby on the 3rd floor of the A2 Building |
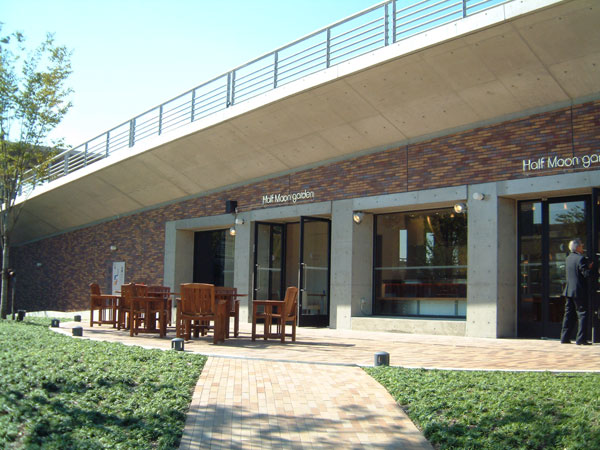 |
Cafeteria "Half Moon Garden" (Exterior) |
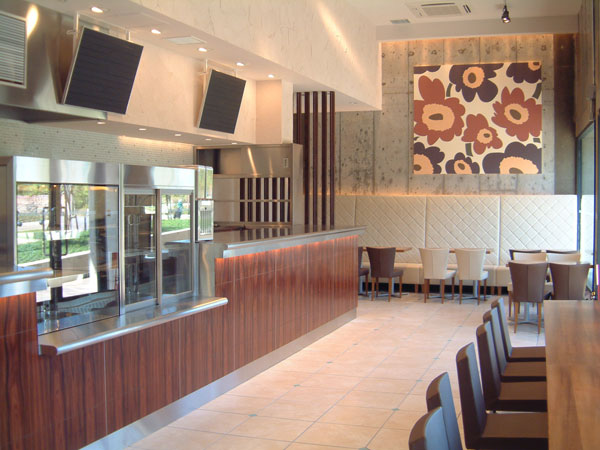 |
Cafeteria "Half Moon Garden" (Interior) |
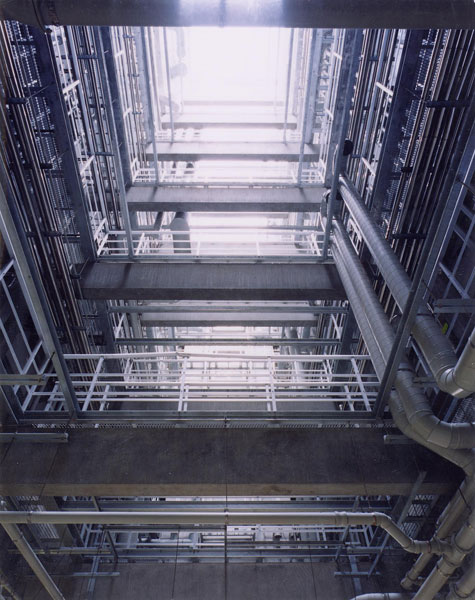 |
Technical slits
|

