j.Pod – Developing Kyoto University intellectual property of a timber construction system supporting the consumption of local products
There are two buildings of timber construction at Yoshida Campus, Kyoto University. These rectangular box-like structures are called "j.Pods". The primary construction material is cedar harvested during forest thinning. Although these structures don't contain any thick pillars or beams, they are nevertheless very earthquake resistant. This timber construction, which is full of new possibilities regarding structure, material and technical functionality, has already started being used for prefectural project housing in Hyogo prefecture and is well on its way to being commercially widespread. It is a new building system in the tradition of Japan's timber construction culture that is not only suited to today's Earth conscious age but also oriented towards the consumption of local products.
If you were to gaze upon the outward appearance of the j.Pod this rather enigmatic box made from timber you probably would get an idea of this. The structure is actually simple. First seven rectangular wooden frames (2.7 m high and 3.6 m across) are lined up in an array with about 45 cm space between each frame. As this structure resembles a rectangular ribcage, these frames are called rib frames. The floor, walls and ceiling are then attached and the structure is complete. This is the minimum j.Pod unit and each standard unit has the floor space of a typical six tatami mat sized room. There are probably not many people who would think of a building if they simply heard the name j.Pod. Pod is an English word that originally came from the pod of a pea and which now is also used to mean a small compartmentalized space. The "j" refers to joint, referring to the linkage of the units, Japanese, junction, and some other connotations. By connecting the basic pod unit together you can create larger spaces and also make two-story or higher buildings. These boxes that do not use thick pillars or beams will not collapse in earthquakes that are strong enough to make less earthquake resistant constructions collapse (6 upper on JMA intensity scale).
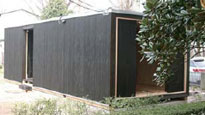
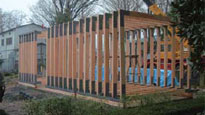
Northern Precinct Kyoto University
The reason j.Pod is so strong is because of the rectangular rib-frames. Think for a moment of a rubber hose, or a cane basket. When you apply an external force to these things, their shape will change but they won't break under mild force. This is because they flexibly bend and absorb the force as it is propagated. Wood intrinsically holds the same flexibility (toughness). This is the property you observed if you stand on a sheet of wood. The j.Pod rib frames take advantage of wood's flexible toughness and apply a clear directionality to the way the force of the structural body propagates thus making it possible to quantify the structure's resistive strength to horizontal forces. As these rectangular frames are produced using straight lumber, it is essential that these frames have joints. It was a significant challenge working out how to make these joints have soft joins just as if there were a continuation of wood. When setting out to make something strong, people tend to try their hardest for fixed rigidity. The thinking behind this is fixing something with metal bolts will achieve a strong structure. However if you create a strong point inside a whole structure, forces that are applied from the outside will be concentrated at these points and even if the bolt is able to resist such a force the wood will break, split and collapse. The j.Pod rib frames are created using a double layer of lumber boards. An L-shaped thin steel plate is sandwiched between the two layers of each corner joint where the butt joint arrangement of each layer is opposite to the other, and on each layer side, 70 nails are hammered in to join the layers. When the nails pierce the thin steel plate, the nails and therefore the steel plate become lodged in the wood layer on the other side of the plate, thus creating a pliable joint and a method of joining that create a single structure with a continuous wood-like flexibility. There are no points that are made particularly strong and therefore there is no weak part, so the entire structure maintains a strong flexible toughness.
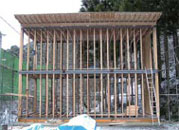
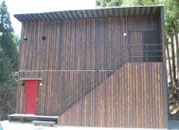
Wakayama Forest Research Station
Once cities in Japan were timber construction cities where wooden buildingslined the streets. While on one hand a monsoonal climate brings damaging weather such as torrential rain or heavy snow, it has also provided Japan with the abundant forests that are nurtured by this water. Building homes using this abundant natural forest resource that surrounds our living environment is truly natural and over time we have become proficient in constructing timber buildings that are resistant to typhoons and earthquakes. There have been many strong buildings built without nails or diagonal braces that have not collapsed for hundreds of years. The traditional timber construction technique called nuki which involves joining wood with wood without the use of nails is the archetype for the aspired flexible joining method of the j.Pod rib frame. However, this technique is today only seen in heritage buildings and old private houses, and the cities of timber construction have turned into cities of steel and concrete. The pursuit of building toughness and safety, has led to things becoming concrete construction. Such a turn of events brought with it a sense of unease. With this, came one dilemma for which we felt something had to be done: the current condition of forests in Japan. In Japan there are many mountain forests that are not being thinned and being left unutilized. Traditionally, thinned cedar woods have been used for scaffolding boards on building sites, but metal plates are now being used for this causing less demand and this is confounded by cheap imported lumber that locally harvested lumber cannot compete with. Even if it is harvested, it just causes business losses. Today 80% of lumber products consumed in Japan are imported from overseas. The cedar plantation forests stretching to the top of mountains that once received government support are facing a particularly serious predicament. Plantation forests that are left untended have trees growing too densely together, preventing adequate light from reaching the trees and causing thin-trunk trees with shallow roots.
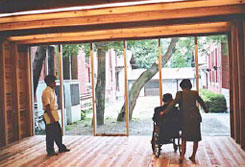
International Seminar House
This issue is not just one of forest health, it also leaves the trees vulnerable to collapsing under torrential rain or typhoon conditions; instances of disasters involving mudslides are not a rare phenomenon. In order to change this situation, we need to establish a sound and practical use for large quantities of cedar trunks of the type harvested during forest thinning, which are currently being left untended in our surrounding mountains. A forest that is not thinned cannot produce the bigger and precious trees. The lumber boards used to make the j.Pod rib frames have a standard size of 36 mm thick, 180 mm wide and 4 m long and are produced from cedar trees ranging in age from 35 to 45 years that are harvested as part of forest thinning. j.Pod has been designed as a construction system that supports the consumption of local products and through building houses using locally grown lumber it will revive the local timber industry and improve the health of the forests and help fortify the region against disasters. Furthermore, procuring lumber from a close proximity reduces the energy consumption of transportation, which means less impact on the environment. The six tatami mat size of the standard j.Pod unit is the same size as the standard unit of temporary housing supplied by the government or local governing bodies to people made homeless through disaster. The key merit of the j.Pod is its quick assembly time. It takes only half a day to set up the rib frame. Including the work before and after, such as the foundation work and the external and internal finishing, it takes only a small number of days for the wooden construction housing to be completed. If local governing bodies were to stockpile locally harvested cedar made into rib frames, and create the system that would enable supply at the time of a large scale disaster, it would be possible to quickly respond to large-scale emergency housing demands. We believe j.Pod has the potential to offer an environment of wooden surrounds in which survivors, who may have lost loved ones, or who have suffered injuries, can spend their time with as much a sense of security that is possible under the circumstances.
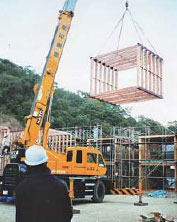
Hyogo Prefecture Shimizudani Housing Project
Postscript: Kyoto University's j.Pod building system is a rethinking of construction that returns to a building method suited to the climate and culture of Japan where natural disasters frequently occur. It adds the invention of the rib frame developed by the Kyoto University j.Pod development team to the construction of box-shaped units involving the positioning timber frames in an evenly spaced array, which is a construction technique developed and patented by a collaboration between Japanese structural engineers and British architects. The members of the Kyoto University j.Pod development team are Masami Kobayashi and Hirohide Kobayashi from the Kyoto University Graduate School of Global Environmental Studies, and architectural engineers Kenichi Katagihara, Yoko Masuda, Kazuyoshi Takagi, and John C. A. Barr residing in the UK. Kyoto University j.Pod was recognized as intellectual property of Kyoto University and patented after the successful trial construction through the project related to the Strategic Resource Management of Forest Resources owned by Kyoto University and the Development of Recycling-friendly Timber Construction Building Systems, a 2004 project funded by authority of university president. This was a collaboration of the j.Pod team with Professor & Director Masaru Tanaka and Professor Michiyuki Takeuchi, Field Science Education and Research Center, Kyoto University.

Masami Kobayashi
Born in 1948
Field of specialization: Natural Disaster and Human Settlement
Completed doctoral program, Graduate School of Engineering, Kyoto University
D.Eng., Kyoto University
Professor, Graduate School of Global Environmental
Studies, Kyoto University
Good buildings are built to have an interrelationship with their surrounding environment.
j-Pod was born from a conversation between, and a fusion of, the forest (ecology) and the city (technology).
Prof. Kobayashi was born in Tokyo and brought up in Niigata. While studying at Kyoto University, he studied urban design for civil engineering at the Faculty of Engineering and specialized in architecture at the graduate school. With a fascination in the forest, color and interior, the professor knows no boundaries in probing the possibilities of architecture. Consistent throughout his work is his research theme of “natural disaster and human settlement.”
While doing field work in Flores Island (Indonesia) in 1979 in an area stricken by a tsunami, he researched the housing conditions of the tsunami victims. This experience left him with doubts towards Japan's humanitarian aid that tended to be focused on the aspects of infrastructure, and changed his approach to modern architecture. For three years starting from 1999, he served as Hyogo office secretariat for the United Nations Centre for Regional Development (UNCRD), which had been set up in Kobe during the reconstruction following the Great Hanshin Earthquake Disaster. There, he continued his research into “what sort of building structures can be created for earthquake victims.”
In 2005, a group including Prof. Kobayashi and commercial researchers developed a neo-timber construction. Considering the current condition of Japanese forests, they used lumber normally harvested during forestation thinning for this new construction. It has excellent qualities regarding earthquake resistance, suitability for housing, and short construction period. It is called the Kyoto University j.Pod construction system and is suited to the recycling oriented society of the 21st Century.
Sitting in his favorite laboratory, he comments: "Although underground, the sun shines through and you can open the window and see greenery." With his eyes mischievously glowing as if he has just decided on a terrific next move, he says with youthful energy: "I have just felt connected to the world by gazing upon the beautiful nature through the window."

